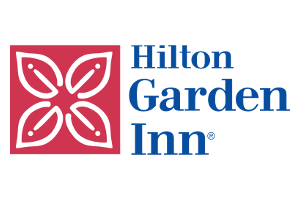4 Star
200 keys
Construction Area: 15 268m2
14 floors above ground, 2 floors under ground level
Warsaw, Poland
9-12/2016
Project Development Services for WestGate Limited Company, Poland
Engineering Consulting Services for the Hotel Development including Review of Technical Systems, Design, Specifications and Budget Cost.
Review of the Building Permit and Execution Designs, Specifications for Mechanical, Electrical, Plumbing “MEP”, Heating Ventilation and Air-Conditioning “HVAC”, Building Management Systems “BMS”, Automatic Controls, Fire & Life Safety Installations and Low Current Systems “LCS” in accordance with Hilton Garden Inn Requirements, Standards and Technical Specifications.
The hotel is designed for 200 guestrooms, 2 (two) Restaurants, Lobby Bar, Fitness Center, Meeting Rooms, and underground car parking, technical and administration facilities.
Prepared a comprehensive Technical Report for review, comment of execution design and technical specifications and budget cost with recommendations for the Owner and the Designers.


